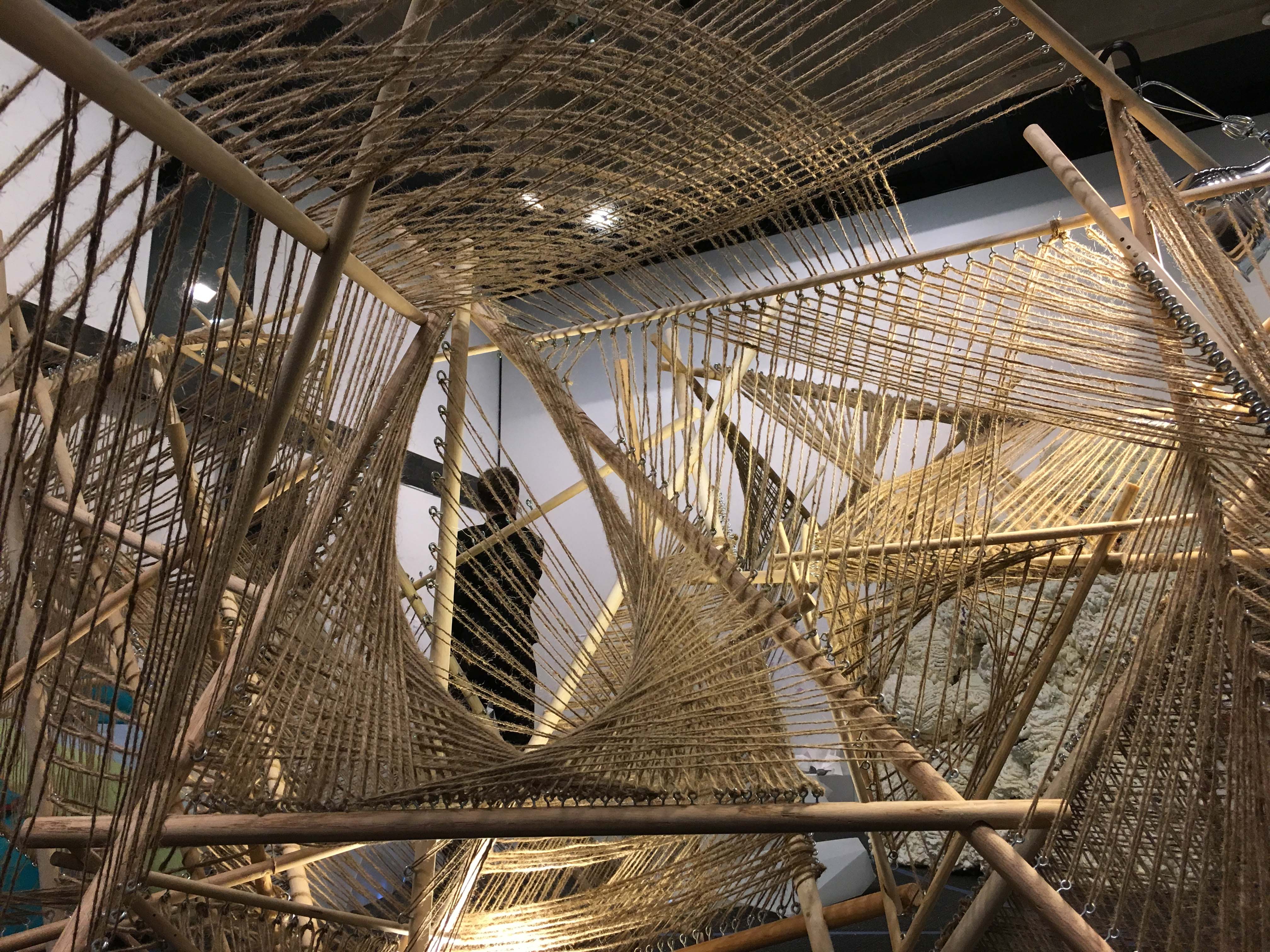Warp & Weft | Fall 2015 | University of Pennsylvania| Russel Wright Pavilion | Philadelphia, PA
Collaborators: Aahana Miller, Joud Baothman, Bernard Chiang | Critic: Eduardo Rega
In his 1950’s book “Guide to Easier Living”, Russel Wright advocates for a home being a space of personal expression – not a place where comfort, ease and spontaneity are sacrificed. On studying Wright’s home in Manitoga, NY, he declassifies spaces by creating loose boundaries between areas that would have otherwise been delineated, had they been built with the mainstream aesthetic of the time.
Intrigued by this idea of an open plan design, notions of fluidity and adaptability were identified and built upon for this pavilion design. The design aims to achieve some balance of privacy, movement and openness of space with the help of folded frames, some containing a denser weave than others creating different opacities. It is the deliberate aesthetic of instability and incompleteness that invites users to explore its mysterious quality, allowing the pavilion to rearrange itself to its fullest potential. Given the mystery of how these wooden rods are being held together with Japanese-inspired hidden joinery techniques, we also wanted to create some anonymity in how the overall structure can stand with large cantilevered roofs, supported by what seems to be woven rope in tension.
